Insulated Loft Hatch 550mm x 700mm with U-Value of 0.034 W/m2K. Metal Yet Lightweight Indoor Hinged Loft Access Door, Drop Down Attic Opening Panel with Tee Key Included
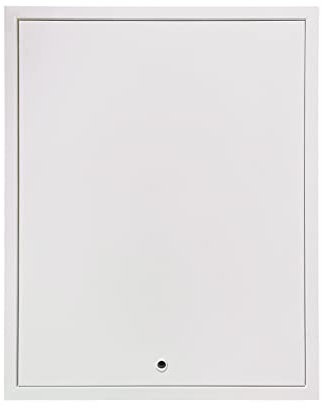
Show on Amazon
Show on Amazon
Offer

£ 130.00
free shipping | 1-2 Days
go to shop
Product description
- INSULATION This lightweight Draught Sealed Loft Hatch incorporates a 40mm thick Danopren TR40 Insulation infill to the rear of the door to help the Hatch achieve the required U-Value of 0.034 W m2K
- MODERN Fits any home decor, manufactured with a 25mm wide picture frame detail. The panel has a Metal faced door which is Powder Coated with RAL 9010 30% Gloss. The dropdown opening is operated from below with a Tee-Key which is included with the hatch. Structural opening size is 557x707mm and clear opening with door at 90 degree is 520x620mm
- EASY TO INSTALL Our loft hatch is designed to fit into a structural membrane of a joint-less plasterboard ceiling system. Ensure that the hole in the ceiling is 7mm larger than the panel size to ensure that it will fit. Then simply screw through the pre-drilled holes in the sides of the Loft Hatch frame into the loft joists to secure the Hatch into position and lock the Hatch door with the tee-key provided
- ABOUT US Trade Access Panels offer a wide range of Building Materials for home improvement to both the Public and Trade. We pride ourselves on providing top quality products such as Access Panels, Loft Hatches, Roof Domes, Smoke Vents, Flat Glass Skylights, Roof Access Hatches, Retractable Loft Ladders and Sun tunnels
You might also be interested in these wooden loft hatch doors.

Manthorpe GL250 Insulated White Loft Trap Door 562 x 726mm Hinged Hatch & Frame (GL250)
ENERGY EFFICIENT - The loft hatch door is insulated to prevent heat loss, significantly improving your home's energy efficiency. Maintaining a consistent temperature helps reduce heating bills by preventing heat from escaping into the loft area. This is beneficial during extreme weather conditions.
free shipping
Check price

TIMCO Timloc - 562x662 - Plastic Hinged Loft Access Door - 562 x 662 - White
Hinged design allows use of a telescopic loft ladder
Check price

TIMCO Timloc Plastic Push Up Loft Access Door - 562 x 665 - White
Incorporates two twist operated catches to secure the door panel and prevent uplift
free shipping
Check price

Window Pole Opener and Loft Ladder Pole with Hook | 118cm Smooth Wooden Window Opener Rod with Brass Pole Hook Suitable for Sash or Velux Windows, Attic, Loft Hatch, and Blinds
Brass-plated Pole Hook The built-in window hook works with roof windows that have an opening bar at the top. The strong brass-plated window opening pole can support the weight of the stiff windows or loft hatch with ease!
Check price

Optistep Wooden Timber Folding Loft Ladder Attic Stairs. Frame Size W60cm x L111cm H up to 280cm & Insulated Hatch
Optistep
Check price
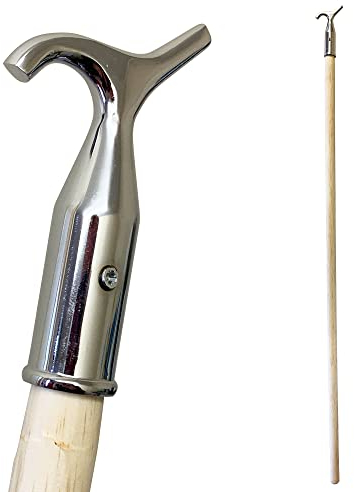
Window Pole Opener and Loft Ladder Pole with Hook | 118cm Smooth Wooden Window Opener Rod with Chrome Pole Hook Suitable for Sash or Velux Windows, Attic, Loft Hatch, and Blinds
Chrome-plated Pole Hook The built-in window hook works with roof windows that have an opening bar at the top. The strong chrome-plated window opening pole can support the weight of the stiff windows or loft hatch with ease!
free shipping
Check price
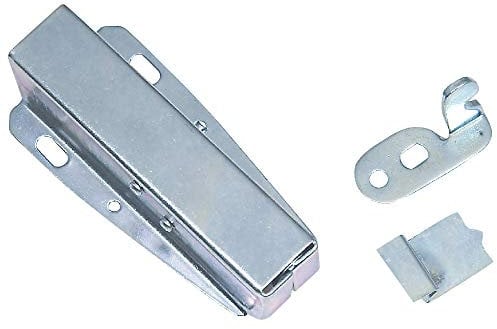
Hardware Solutions - Loft Hatch -Touch Latch - Push to Open & Close - Attic Loft Hatch Cupboard Door - Zinc Plated - 80mm - Fixings Included
Crafted from highly-resilient zinc, this loft hatch will give you many years of trouble-free use.
Check price
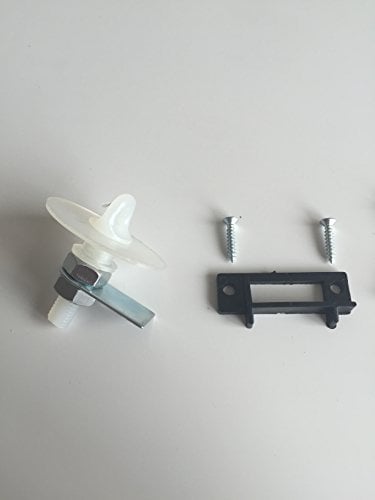
Loft Hatch Trap Door Catch Conversion Kit
Loft Hatch Trap Door Catch Conversion Kit
Check price

BPS Deluxe Wooden Loft Ladder | Folding Attic Ladder with Twin Handrails and Insulated Hatch Door | Floor to Ceiling Heights up to 2.8m | Frame 1100 x 700mm
DELUXE WOODEN LOFT LADDER - Effortlessly access your attic or loft space with the BPS Deluxe Wooden Loft Ladder, built to transform underutilised areas of your home. Crafted from durable, high-quality wood and certified to the latest EN14975 safety standard, it is the perfect blend of style and practicality.
free shipping
Check price
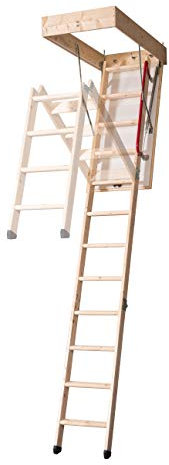
Pull Down Wooden Loft Ladder/Timber Deluxe 3-Section Attic Ladder with Insulated Hatch, Made in Denmark with Wood Supporting Responsible Forestry FCS C022300 1150mm x 575mm
DJM Direct
free shipping
Check price

Louvre Door – Pine Wood – Vented Open – Ready to Paint Internal Louvre Cupboard Doors – Slatted Wardrobe Doors – Various Sizes (435mm (17.2") Height, 594mm (23.4") Width)
SIZE INFORMATION with a door thickness of 21mm, our wooden Louvre doors have 30mm slats. Choose your door size from our dropdown box, we have a great range of sizes, from small to large so we re bound to have exactly what you need for your project
free shipping
Check price

AirTech- UK Plasterboard Access Panels with Aluminium Frame Inspection Hatch Revision Door (250 X 350mm)
Application- The inspection flaps flaps provide for easy access to wall or ceiling inspection openings, as well as recesses containing gas water electricity meters, hydrants, etc. They are available in various sizes so they can be installed in spaces where larger devices are located, e.g. hydraulic manifolds. It is forbidden to install ceramic tiles with these panels.
free shipping
Check price
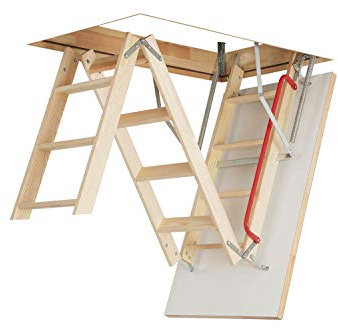
Optistep Wooden Timber Folding Loft Ladder Attic Stairs. Frame Size W70cm x L111cm H up to 280cm & Insulated Hatch
Optistep
Check price
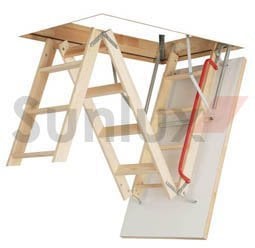
Optistep Wooden Timber Folding Loft Ladder Attic Stairs. Frame Size W60cm x L120cm H up to 280cm & Insulated Hatch
Wooden Loft Ladder and Insulated White Hatch - Includes Stile Ends INC.
Check price
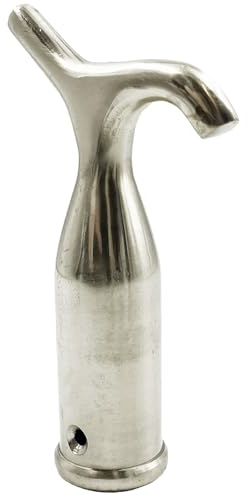
Window Pole Hook (Head Only) Compatible with Telescopic Pole – Suitable for Loft Hatches, Blinds, Attic Ladders, Velux, and Other Skylight Windows (Chrome)
Heavy Duty Material This window hooks or loft hatch hook boasts a robust, rust-resistant structure that ensures stability and durability and is crafted from a chrome finish surface It remains resistant to deformation or breakage even with extended use, presenting a flawless appearance from every angle, making it ideal for long-lasting use.
Check price

BPS Grand Wooden Loft Ladder - 1380mm x 700mm Floor to Ceiling Heights up to 3.2m - Loft Ladders
Certified to the latest EN14975 safety standard, for your reassurance
free shipping
Check price
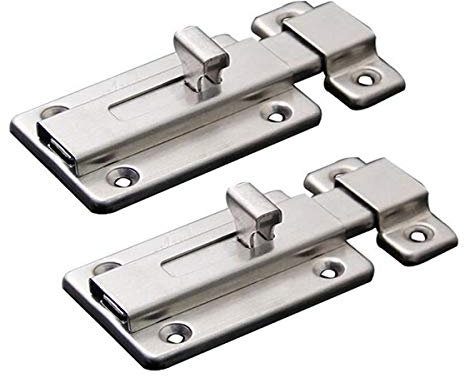
Door Bolts, 2 Pieces Stainless Steel Door Latch Gate Latch Sliding Door Lock, Surface Mounted Slide Bolt for Bathroom Door Lock Loft Hatch Catch Window Furniture Pet Gate Lock
Package Includes 2 Door Latch Sliding Lock + 6 high quality 304 stainless steel screws.
Check price
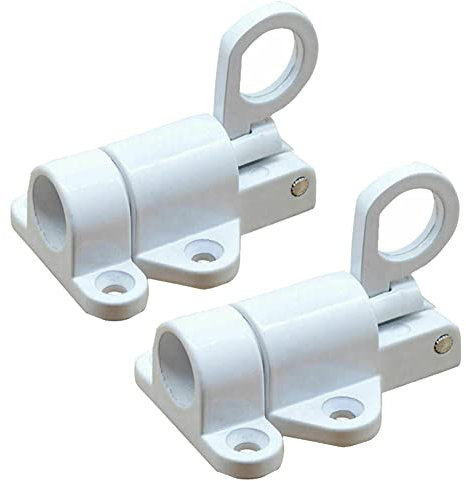
for Aluminium Alloy Door Latch Sprung Attic Loft Ceiling Hatch Lock Catch Tool,Suitable for Wooden Doors,Courtyard Doors,Cabinet Doors (White) -UUU0048963001*2
Feegow
free shipping
Check price
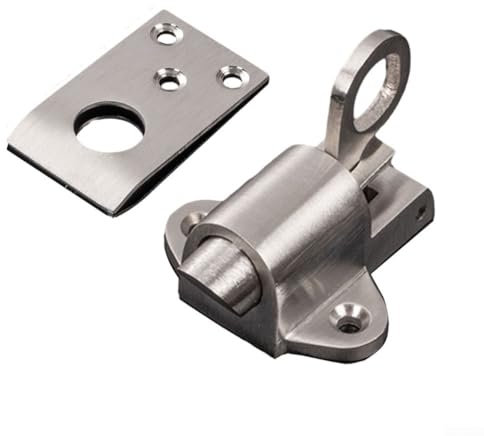
Gettimore Door Spring Bolt Stainless Steel Automatic Gate Latch Bounce Lock Attic Loft Ceiling Hatch Lock Catch Tool for Cabinets, Courtyard, Shed Doors
Portable and Lightweight Its compact size and lightweight construction make it easy to carry and store, offering a practical and versatile locking solution for various applications.
free shipping
Check price
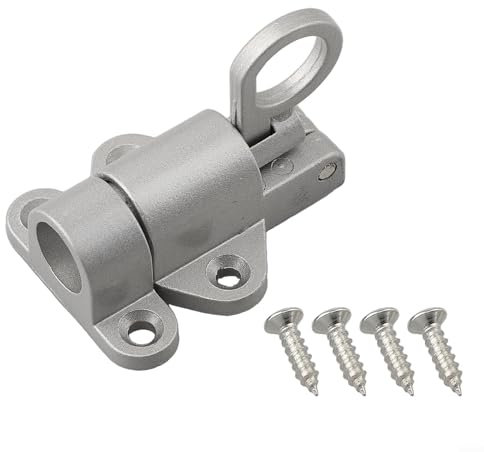
Zeroupshop Aluminium Alloy Door Latch Sprung Attic Loft Ceiling Hatch Lock Catch Tool, for Shed Doors Gates And Outhouse Doors(1pcs Gray)
Aluminium Alloy Crafted from aluminium alloy, ensuring durability and longevity. The latch comes in an elegant white color and includes all necessary screws for easy installation.
Check price